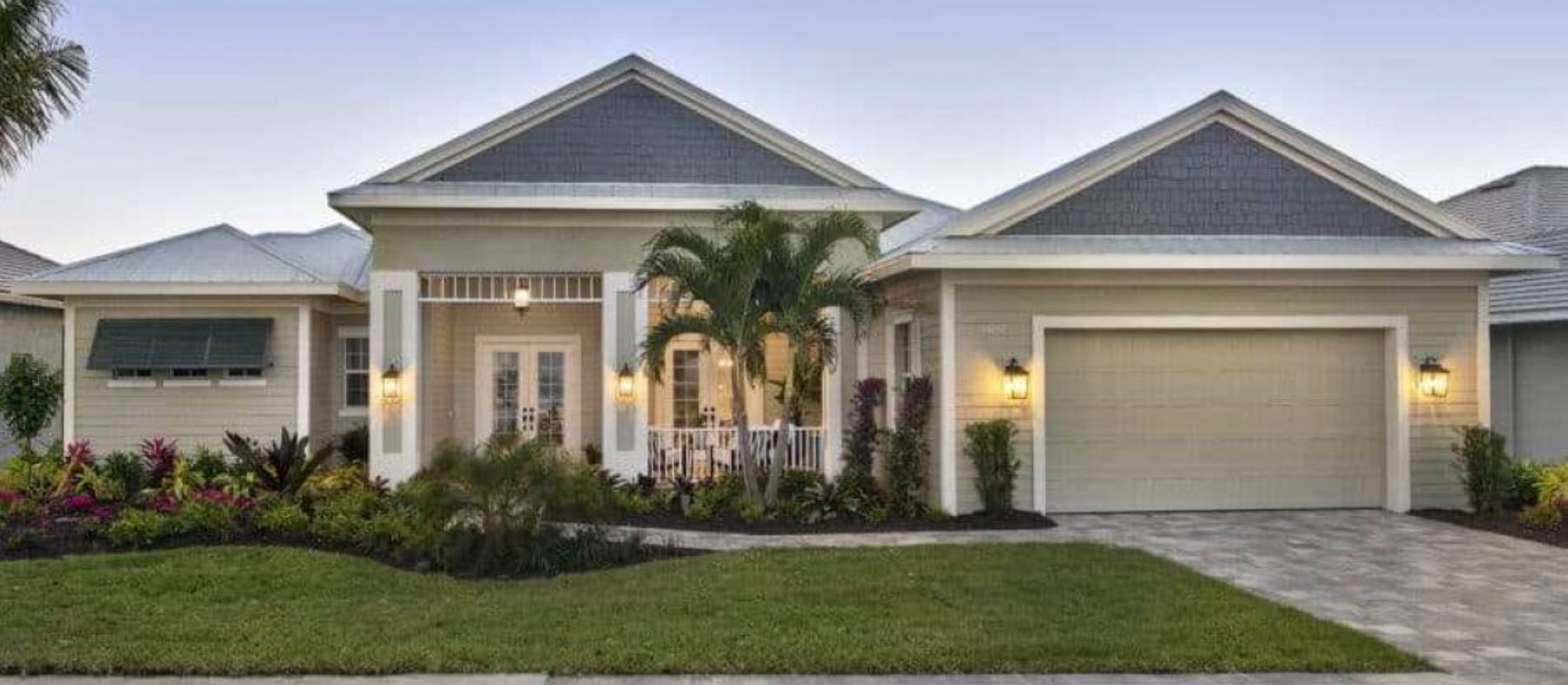The Key West: A Marriage of Architecture and Convenience

In its new Key West model, Florida Lifestyle Homes has achieved the perfect marriage of Old Florida architecture and contemporary convenience and style, which has sparked the enthusiasm of visitors to the model. The model is the first in the company’s Coastal Collection of designs at Naples Reserve, a 688-acre master-planned community located off U.S. 41 south of Naples.
“Since the completion of the Key West earlier this month, we have been getting overwhelming praise for the attention to detail within the home,” said Bill Ennen, president of Florida Lifestyle Homes.
“Buyers appreciate the authentic architectural details incorporated into the model, and they are impressed that we are able to create a style reminiscent of the early 20th century while including all of the luxurious features and conveniences expected in 21st-century homes.”
HEARKENING BACK TO A TIME OF GRACE AND LEISURE
The Key West offers three bedrooms, three full baths and two half baths, a great room and a formal dining room in 3,334 air-conditioned square feet. The home includes an outdoor living area and a spacious covered front porch for a total of 5,086 square feet under roof.
“One of the features that harken back to the grace and leisure of a time when life in Florida was still quiet and easygoing is the home’s broad front porch and adjacent seating area,” said Randy Frederick, consultant with Florida Lifestyle Homes. “Buyers can easily envision relaxing outdoors, enjoying a glass of iced tea or a cocktail and chatting with friends out for an evening stroll along the neighborhood’s sidewalks.”
SPACE FOR ENTERTAINING
The Key West also offers ample space for entertaining, Frederick notes. The great room and dining nook open through walls of pocketing glass doors to the lanai, melding indoor and outdoor spaces. “The lanai features a trey ceiling inset with cypress, adding another element of Florida tradition,” Frederick noted.
A fully-equipped outdoor kitchen and cozy sitting area with a gas fireplace create an environment for leisure family time as well as entertaining space for the most discerning guest. There are abundant sunning areas surrounding the inviting custom pool and raised spill-over spa, providing additional opportunities to enjoy the outdoor lifestyle.
DESIGN AND DETAIL
“Like all of the homes built by Florida Lifestyle Homes, the Key West reflects a meticulous attention to detail,” Frederick said.
“A great deal of research went into the design, and our skilled carpenters have produced authentic features that reflect the fine craftsmanship that is the company’s trademark. The style is complemented by the luxurious finishes we build into every custom home.”
The foyer features period wainscoting and hardwood flooring. The great room, with ceiling soaring to over 12 feet, offers a wainscoted feature wall that is the center of entertainment equipment for the home. Driftwood stained hardwood floors evoke the Coastal theme throughout. Rooms are crowned with wide cove molding and feature authentic Shaker one-panel solid core doors. A series of beams accented with crown molding highlight the ceiling of the great room and the master suite is enhanced by a deep trey ceiling.
The kitchen is designed to satisfy the most discerning cook with a preparation island and quality Bosch appliances. Kitchen counters are Cambria quartz, the latest in quality man-made surfaces appreciated for beauty, durability, and ease of care. There is a pantry for convenient storage.
Entered through double doors, the master suite provides a private retreat for the owners. The suite incorporates a separate sitting area that opens to the lanai. It is a perfect spot to sit back and relax, enjoying a good book or simply a quiet moment. Custom wall treatments, including a sea blue accent wall, enhance the visual excitement of the room. Plantation shutters evoke the coastal theme. There are two walk-in closets and a master bath with separate his and her vanities, a soaking tub, a two-person shower, and a private water closet.
The two oversized guest bedrooms each have a private bath and generous closet. In addition, there is a powder bath located off the hallway and a second pool bath that provides convenient access from the lanai and pool.
COASTAL EXTERIOR FEATURES
Like Coastal homes of the period, the Key West exterior features a traditional metal roof that is resilient in Florida’s stormy weather. Windows are accented with shutters and awnings. “Visitors touring the Key West model have been enthusiastic,” Frederick said. “They appreciate the detailing and custom-designed features included in this home.”
“The interior of the Key West, decorated by one of the area’s most award-winning design teams, is simply spectacular,” said Frederick. “With the latest in furnishings and color palette, it adds to the appeal of the Key West.”
THE ESSENCE OF OLD FLORIDA
“The Key West is exceptionally exciting in this environment,” Ennen said. “Within Naples Reserve, this model has recaptured the essence of Old Florida tradition, with a serene lifestyle that encourages the enjoyment of nature.”
The Key West model is priced at $1.27 million, fully furnished. The home is located in Parrot Cay, an exclusive neighborhood of 79 homesites encircling a 7-acre lake and bordered by the 125-acre Eagle Lake.
FOR MORE INFORMATION
For more information or to tour the Key West model, contact Randy Frederick at 239.561.8022 or email randy@flhfl.com. For additional information about Florida Lifestyle Homes, visit www.FloridaLifestyleHomes.com.
Read the article at the Naples Daily News.

Florida Lifestyle Homes has been building high-quality custom homes of exceptional value in Southwest Florida since 1993. Our commitment to excellence, attention to detail and a dedication to service has made Florida Lifestyle Homes a premier Southwest Florida custom home builder. The experience we’ve gained has earned us many awards and a strong reputation as one of Florida’s most respected custom home builders in Naples, Marco Island, Babcock Ranch and Fort Myers, Florida.
Quick Links
Florida Lifestyle Homes, INC. © 2023
Developed by Buildertrend