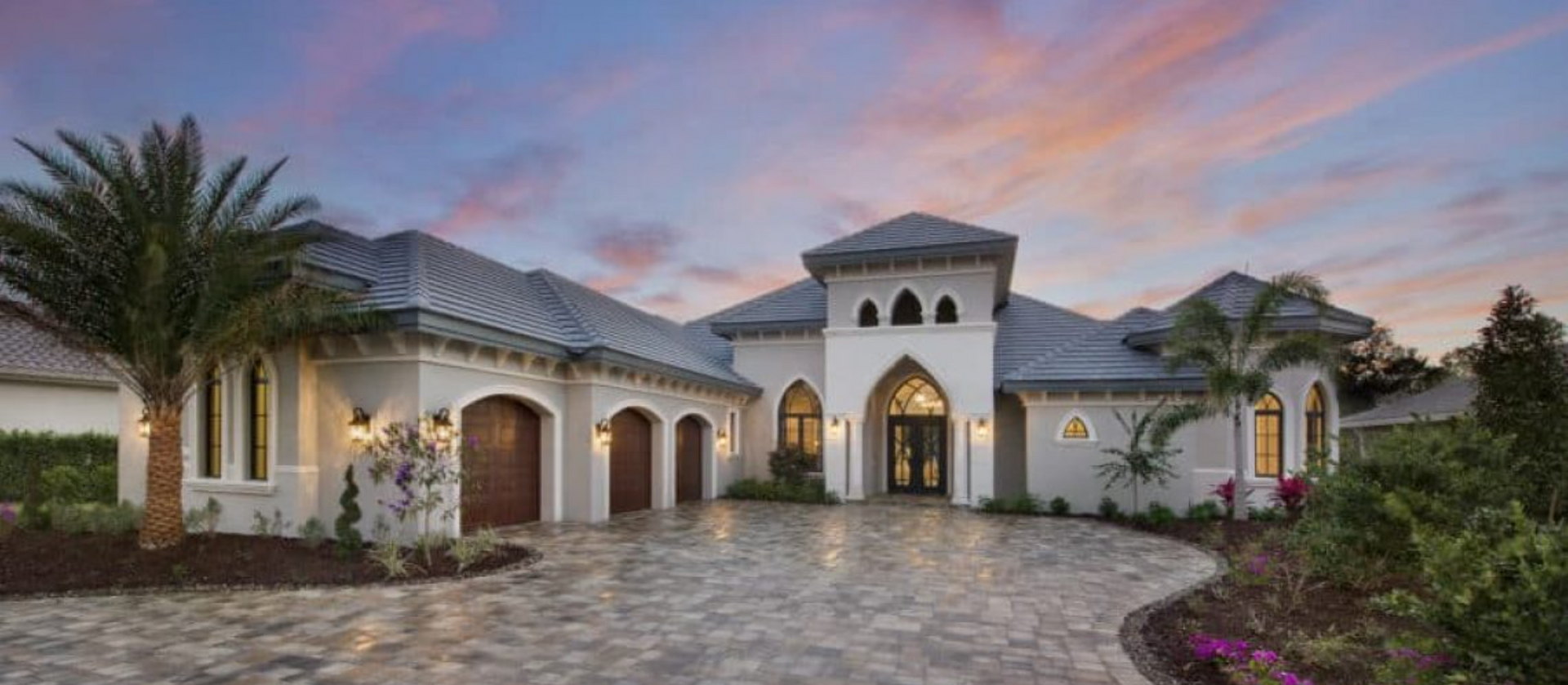St. Bridget Model Opens in Quail West

The St. Bridget, the newest model from luxury homebuilder Florida Lifestyle Homes, earned enthusiastic accolades from visitors who toured the home during the recent Parade of Homes opening at Quail West Golf & Country Club.
ENTHUSIASTIC RESPONSE FROM VISITORS
Opening day, despite the pouring rain, ushered in hundreds of visitors to tour the St. Bridget.
“They complimented the overall design, the attention to detail, the quality of the finishes throughout the home,” said sales professional Lonnie King. “And, as always, they loved the outdoor living spaces that have become a trademark of the company’s custom homes. The pool area is a ‘knockout.’ It is absolutely stunning.”
A ROMANTIC EUROPEAN DESIGN
A four-bedroom design with four and one-half baths plus a study, St. Bridget employs a romantic European-themed exterior with stylish cathedral windows. The home encompasses 3,877 square feet of air-conditioned living space. The St. Bridget totals 6,438 square feet with a covered entry, expansive outdoor areas along with a three-car garage.
“The back wall of pocketing glass doors opens from the great room to reveal the large pool bordered by a long elevated spill-over accented with six fountain spouts and a raised sunning deck, providing a very dramatic centerpiece for the 1,420-square-foot lanai,” King said. “There were many people who especially praised the flow of spaces from the indoor great room to the outdoor living area. With a fully-equipped outdoor kitchen, dining space and conversation area in front of the outdoor fireplace, the lanai captures the essence of the Florida lifestyle.”
DETAIL AND SPACE
“The great room wall is unique with its decorative wood bordered trim and floating shelves, both with accent lighting,” noted Denise Ogden, sales professional with Florida Lifestyle Homes. “It is luxurious yet provides the owners with flexibility for their own media center.”
The kitchen of the St. Bridget offers a double island and dual sinks providing generous prep space for the serious cook. The kitchen is complete with Thermador appliances and a custom-designed butlers’ pantry, both with quartz countertops.
“The double island countertops are finished in the new Cambria Britannica quartz,” Ogden said. “They are getting a lot of interest, not only for the beauty of the subtle coloring but also because they are exceptionally durable and easy to care for.”
The spacious master suite offers a large walk-in closet for him, and an over-sized walk-in closet for her. The centerpiece of the master bath is a deep free-standing soaking tub accented by three cathedral windows. The bath includes dual vanities with a seated dressing space for her and “his” and “hers” private water closets and a walk-in shower.
Two of the guest bedrooms offer an en suite bathroom. The fourth bedroom exceeds the size of a traditional bedroom and has access to a full bath that may double as a pool bath. “The St. Bridget is shown with the fourth bedroom displayed as a relaxing entertainment room with a cozy couch and a television,” Ogden said. “Buyers have commented that they really like the idea of using the space in that way.”
DISTINCTIVE CEILINGS
Throughout the interior of the home, Florida Lifestyle Homes’ signature attention to detail is evident. The great room features a centerpiece of suspended beams, the kitchen includes a trey ceiling with wood stained beams, and there is a double trey ceiling in the dining room. A barrel coffered ceiling crowns the study, a groin-vaulted ceiling tops the guest hall and a dome ceiling accents the powder room.
“The St. Bridget is designed to marry comfort with luxury while incorporating the highest standards of quality construction and materials,” said Bill Ennen, president and founder of Florida Lifestyle Homes. “The enthusiastic response we’ve had during the opening of this model indicates that we’ve met our goals and set a new standard for the market.”
ENERGY SAVING FEATURES
In addition to the luxurious features that visitors to the model first notice, the St. Bridget also offers numerous energy-saving features, such as TRANE air-conditioning/heating, two separate A/C units for custom zoning, programmable thermostats, an electric water heater plus a tankless propane “on-demand” water heater dedicated to the master bath. There is also a 500-gallon underground propane tank supplying the kitchen, fireplaces, tankless water heater and spa heater and the outdoor grill.
In addition to the sturdy CBS construction, the home has impact-rated triple sliding glass doors, impact-rated casement windows, impact rated accent windows and wind-resistant screw down roof tiles.
FOR MORE INFORMATION
The model is priced at $1.945 million that includes furnishings and decor. For more information about the St. Bridget model, contact Randy Frederick or Denise Ogden at 239.561.8022.
Read the article at the Naples Daily News.New paragraph

Florida Lifestyle Homes has been building high-quality custom homes of exceptional value in Southwest Florida since 1993. Our commitment to excellence, attention to detail and a dedication to service has made Florida Lifestyle Homes a premier Southwest Florida custom home builder. The experience we’ve gained has earned us many awards and a strong reputation as one of Florida’s most respected custom home builders in Naples, Marco Island, Babcock Ranch and Fort Myers, Florida.
Quick Links
Florida Lifestyle Homes, INC. © 2023
Developed by Buildertrend